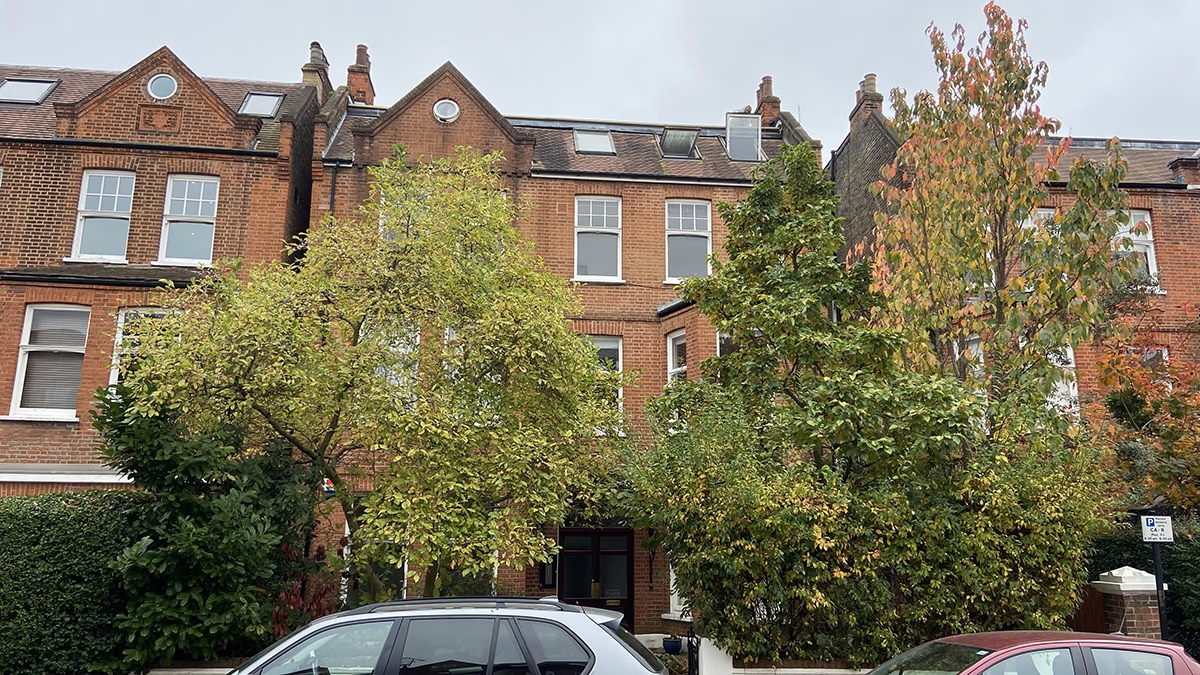Almost completed :

1192 Penthouse renovation NW6 vorbild architecture 200
Selected design views :

1192 Penthouse renovation NW6 vorbild architecture 04

1192 Penthouse renovation NW6 vorbild architecture 05

1192 Penthouse renovation NW6 vorbild architecture 10

1192 Penthouse renovation NW6 vorbild architecture 11

1192 Penthouse renovation NW6 vorbild architecture 12

1192 Penthouse renovation NW6 vorbild architecture 14

1192 Penthouse renovation NW6 vorbild architecture 19

1192 Penthouse renovation NW6 vorbild architecture 25

1192 Penthouse renovation NW6 vorbild architecture 29

1192 Penthouse renovation NW6 vorbild architecture 30

1192 Penthouse renovation NW6 vorbild architecture 37

1192 Penthouse renovation NW6 vorbild architecture 38

1192 Penthouse renovation NW6 vorbild architecture 43

1192 Penthouse renovation NW6 vorbild architecture 49

1192 Penthouse renovation NW6 vorbild architecture 54

1192 Penthouse renovation NW6 vorbild architecture 74

1192 Penthouse renovation NW6 vorbild architecture 79

1192 Penthouse renovation NW6 vorbild architecture 85

1192 Penthouse renovation NW6 vorbild architecture 95

1192 Penthouse renovation NW6 vorbild architecture 107

1192 Penthouse renovation NW6 vorbild architecture 110

1192 Penthouse renovation NW6 vorbild architecture 116
Pre-construction pictures : 





If you like this project and would like us to help you with yours - we will be happy to advise on time scales, costs, and details –
info@vorbild.co.uk or use our online form to contact us.
Related



