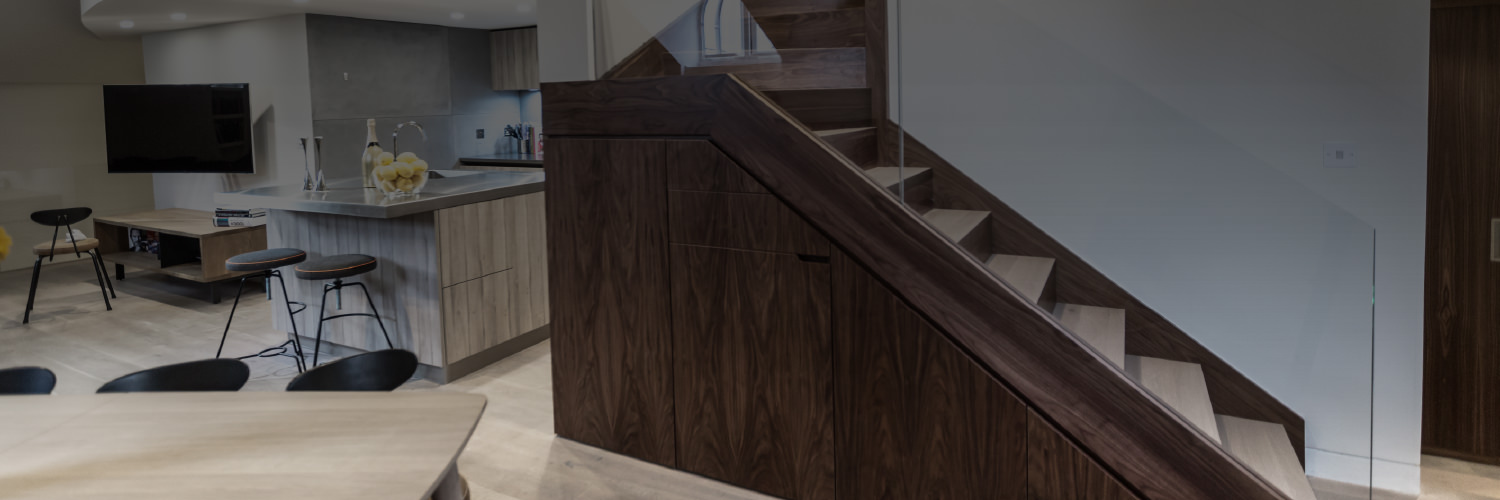Our Clients approached us after purchasing this mid-terrace property in Earlsfield, South West London. The house had already been extended, but its layout was inconvenient. Our main task was to rearrange the space, as well as to carry out a whole internal refurbishment from top to bottom. Moreover, this north-facing property felt a bit gloomy inside, so we worked on a solution to brighten it up.
Reconfiguration of the ground floor
After going through several options, we decided to move the kitchen from the middle of the floor into the rear extension. The floor level inside the extension, which initially was a couple steps lower than the front of the house, has been gently raised to match the height of the rest of the ground floor. For practical purposes, a small low level area next to the garden door has been retained to provide an access to the outside.
Affordable kitchen with a designer feel
The kitchen carcasses are from IKEA but their veneer fronts have been custom made. The units have been topped with a stainless steel worktop. The kitchen is comfortably wide to accommodate a large kitchen island in contrasting white colour. The island has extra storage accessible from the rear. Between the island and the back wall, we installed a low frameless glass divider.
The low level space by the garden door has been adapted as a play area for children.
In the middle of the ground floor, we designed a dining room with a long bench and a black table. It has a decorative illuminated coffer ceiling with strip LED lighting.
Introducing more light
The glazing of the existing extension has been changed to a large single fixed panel and a wide glass door. Furthermore, we added two more roof lights to the sloped roof above the kitchen.
Bright living room in a Victorian Terrace
The colour scheme of the living room has been kept light and simple. The predominant colours are white and cream, which has been paired with grey and orange accents. The room is a juxtaposition of traditional Victorian style thanks to preserved features, such as the tiled fireplace, and some mid-century furniture.
Entrance hallway and under-stairs cloakroom
The white colour and orange elements are very present in the entrance hallway as well. The wall and the wooden stairs have been kept white. The space has two transparent glass light pendant in orange colour plus a stair runner with red and orange stripes. A rich blue-grey pattern tiles give an additional designer twist.
The tiles flow into the cloakroom located under the staircase. Its internal wall has been painted dark blue colour. It has practical sliding door for access.
Even that we enlarged the guest toilet, we were able to install plenty of new under-stair concealed storage.
First floor rooms
The private rooms have been condensed on the first floor. The floor contains two double bedrooms (one of them is a nursery), a utility room, a family bathroom and a small study at the front of the house.
Master suite in converted loft
The loft space has already been converted and is occupied by the master suite. The suite has a generous walk-in wardrobe in the front eaves. The rear French doors have been enlarged and a modern, glass Juliette balcony overlooking the garden, has been mounted.
South West London garden
The rear garden was also redesigned. A custom shed provides some essential outdoor storage. The shed a bespoke, corner bench on the outside. Around the outline of the garden, perimeter planters have been installed.





























